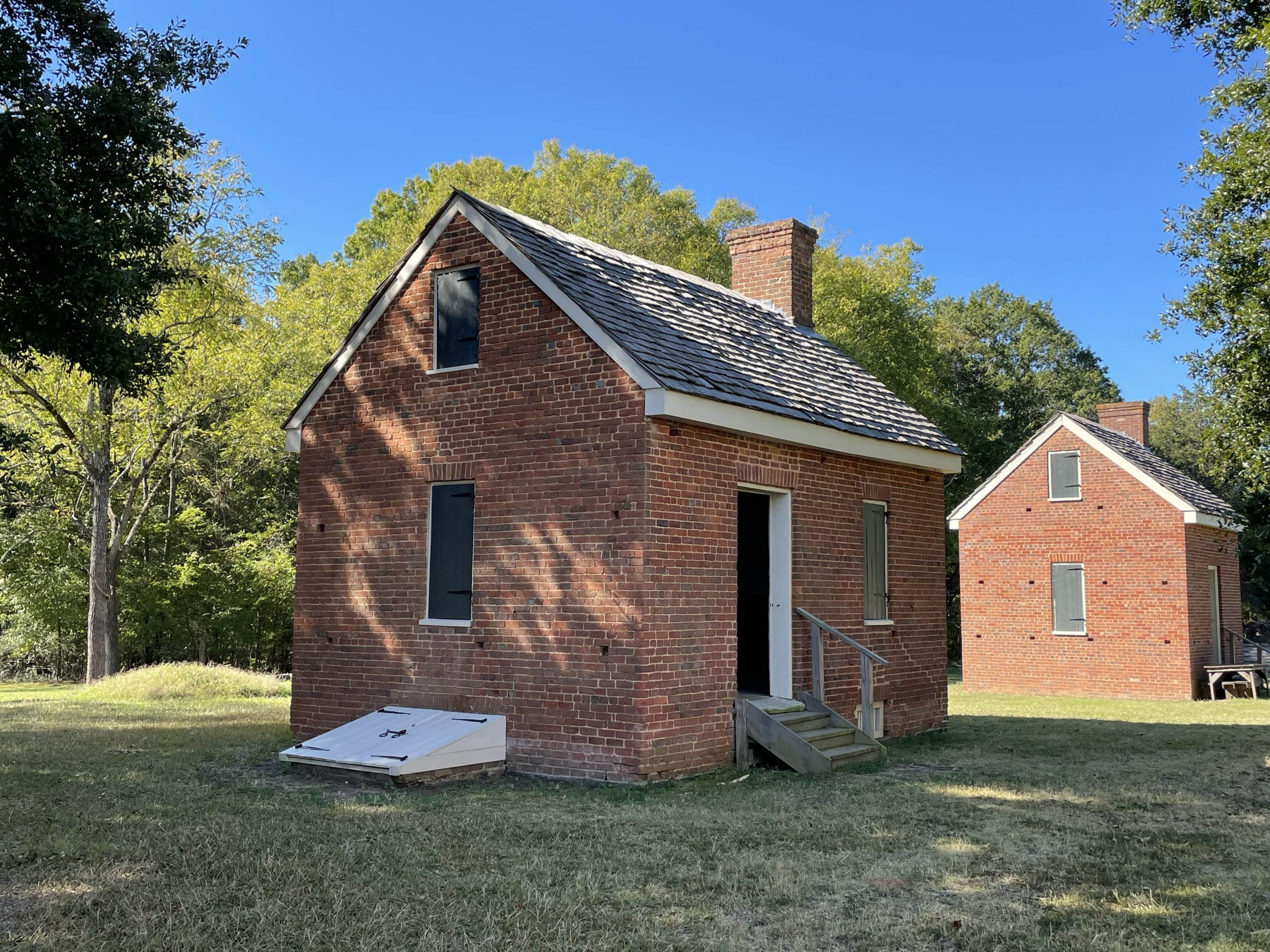Historic Structures
Historic Brattonsville
Colonel William Bratton House
The Homestead House
The Slave Houses
The Brick House
Forest Hall
Other Structures
Colonel William Bratton House – 1766
The oldest structure at Historic Brattonsville, commonly known as the Colonel William Bratton House, is believed to have been constructed circa 1766 by the patriarch of the Bratton family, Colonel William Bratton. Bratton was a Revolutionary War leader whose exploits include the defeat of Captain Christian Huck at the Battle of Williamson’s Plantation on July 12, 1780. Prelude to that battle, Col. Bratton’s wife, Martha, was threatened by British officers on the porch of the house in their effort to determine the whereabouts of her husband. The house served a variety of purposes between its construction and its eventual stewardship by the Culture & Heritage Commission of York County. Originally, the house was a two-and-a-half story horizontal log structure containing one room on each floor. It served as the primary residence of the Bratton family and, following the American Revolution, as a tavern and inn for weary travelers. The house was renovated and expanded to include a classroom for use as the Brattonsville Female Seminary, under the consecutive leadership of Catharine Ladd, Hugh McWhorter, and Mary Ann Poulton, from 1839-1846. Following the Civil War, the Col. Bratton House and its surrounding acres were leased to sharecroppers until the 1950s.
Current preservation efforts are focused on accurately restoring the house to its appearance as the Brattonsville Female Seminary in 1840 during the residency of its first teacher Catharine Ladd. Learn more about our latest preservation efforts here.
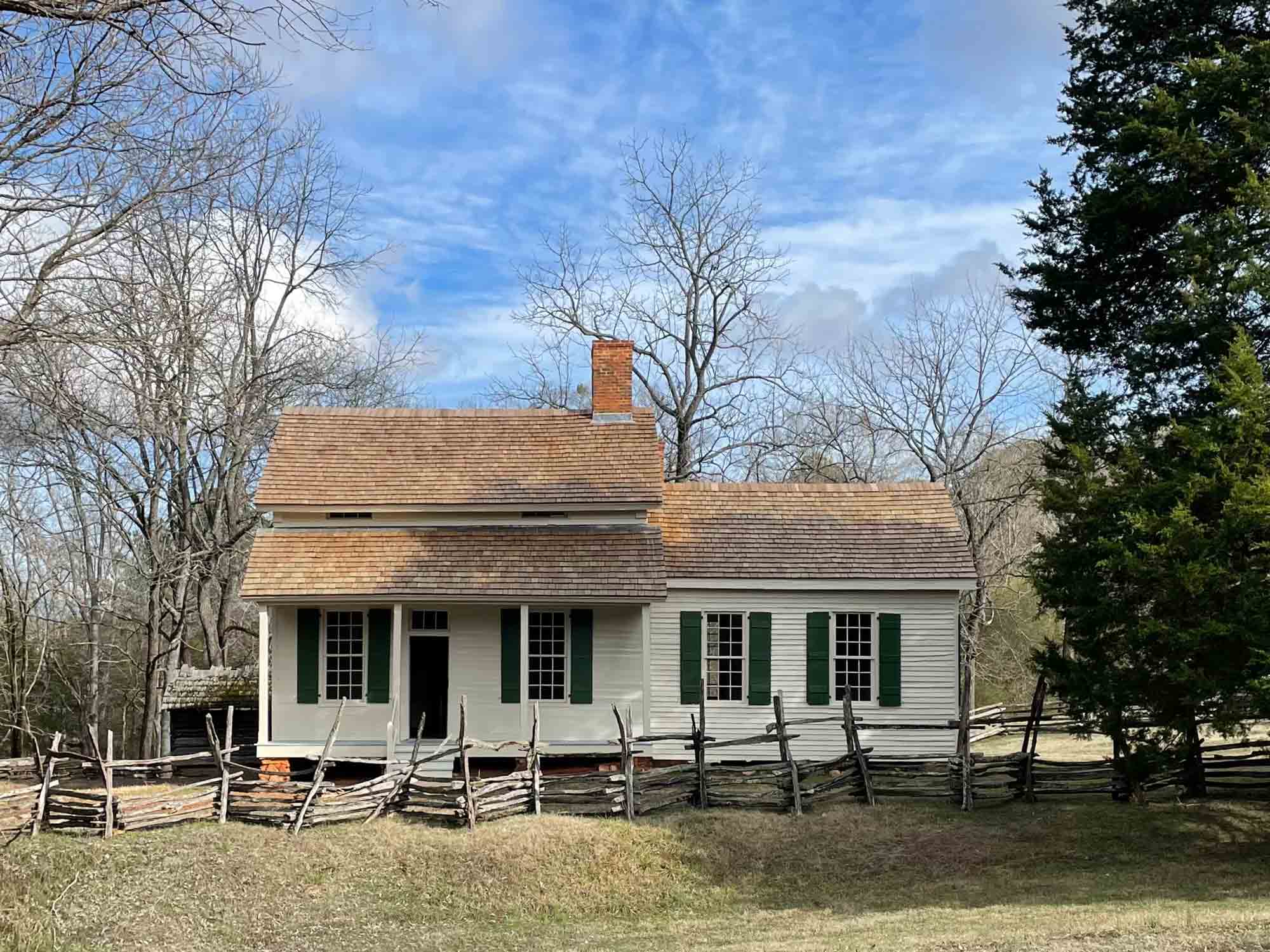
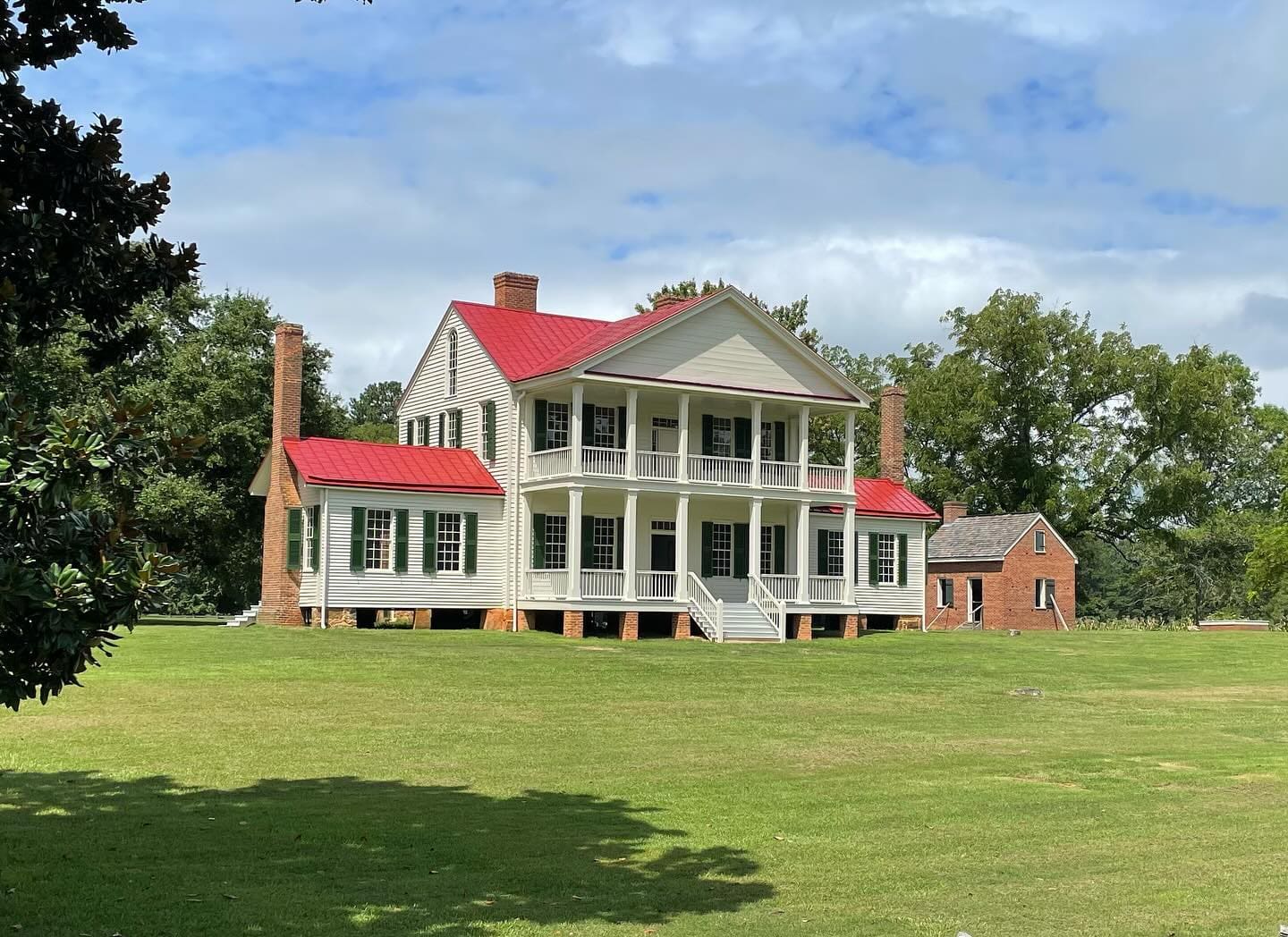
The Homestead House – 1826
The Homestead House was constructed in 1826 for John Simpson Bratton, Sr., the youngest son of Col. William Bratton, by Henry Alexander. The Homestead House is a braced-frame, two-story house with two pairs of rooms on each floor separated by a central passage. Wings and an assembly room were added to the north, south, and west elevations, respectively, around 1840. After the death of John S. Bratton, Sr. in 1843, his wife, Harriet Rainey Bratton, received the Homestead House, outbuildings, and 509 acres then valued at $7,126.00. In 1853, Harriet contracted O.P. Cranford to erect the two-story portico on the east elevation of the house, facing Brattonsville Road. She lived in the Homestead House until her death in 1874 at the age of 79. The Homestead House likely remained vacant until 1898, when James Rufus Bratton’s son, Moultrie, married his cousin, Virginia, and moved into the Homestead House. They would occupy the house until 1915 after which the house was leased to sharecroppers into the mid-20th century.
Current preservation work will restore the house to its appearance during Harriet Rainey Bratton’s ownership in 1855 and to interpret her story as a widowed planter. Learn more about our latest preservation efforts here.
The Slave Houses – Circa 1828
The vast majority of the Bratton’s fortune was made off the backs of enslaved peoples. An inventory of enslaved African Americans belonging to the estate of John Simpson Bratton, Sr. indicates that by 1843, there were 139 enslaved people working on the Bratton plantation. This growing enslaved population required housing. The earliest known document recording the number of slave houses on the Bratton plantation is the Eighth Census of the United States. The census taker H.H. Drennon recorded 20 slave houses in association with the Bratton plantation on July 7, 1860. This number presumably included the eight brick houses adjacent to the homestead house. Today, only two of the original brick slave houses still stand. Three of them have been reconstructed, two are in ruins and have been preserved in place, and one is no longer represented on the landscape.
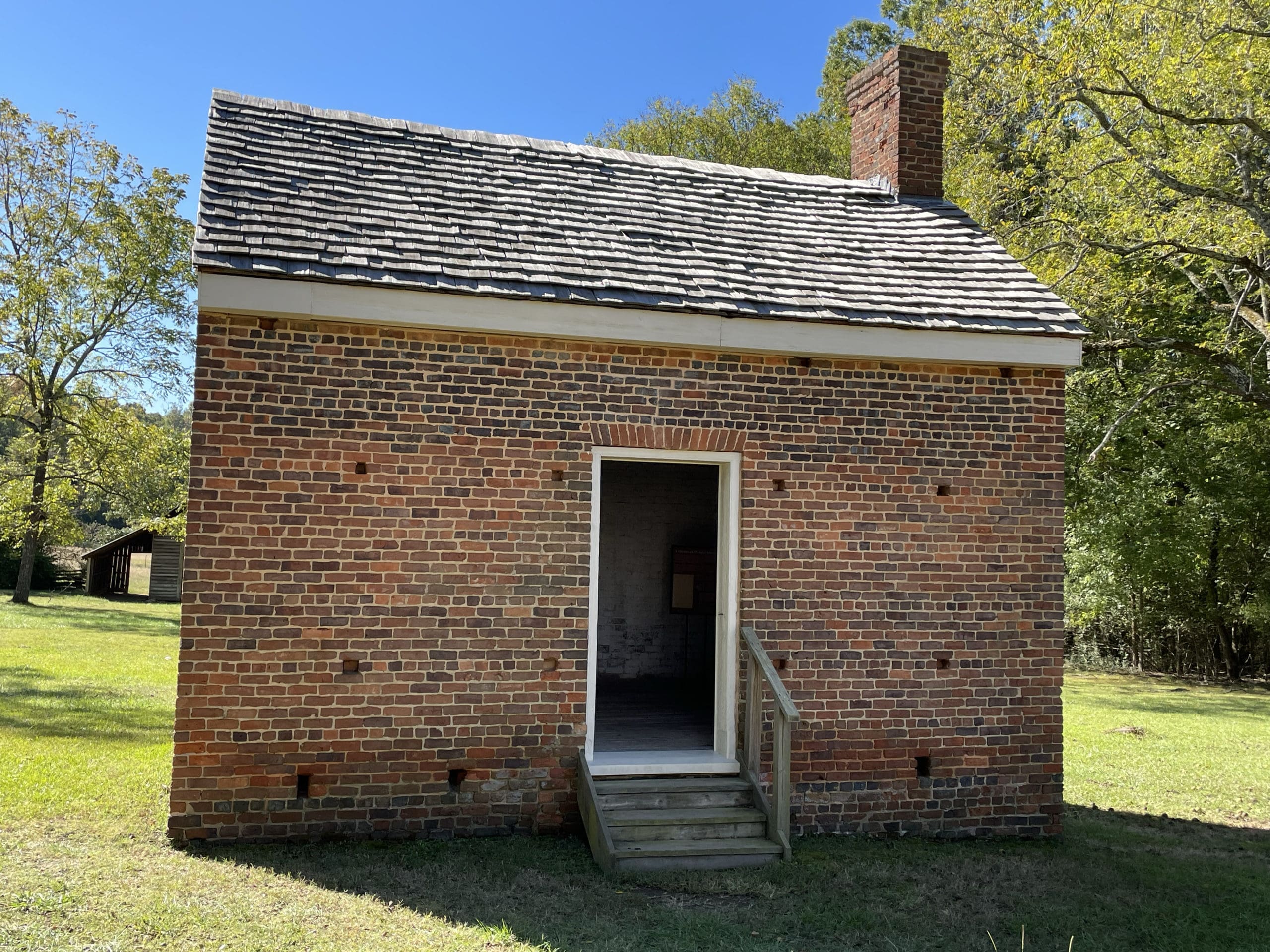
Though the actual date of these structures is unknown, there is some evidence to suggest that they were built around 1828 at the direction of John Simpson Bratton, Sr. A number of factors may explain Bratton’s decision to use brick for his slave structures. However, the primary factor, was to display Bratton’s wealth to all who visited. The brick houses were likely reserved for enslaved artisans and those enslaved people responsible for domestic duties, while the field hands lived in log or frame houses near the fields.
Visitors often question the holes in the structure’s walls. These openings were for “putlogs,” short pieces of lumber inserted through the holes to support scaffolding during construction of the building. On better houses, these openings were filled with brick after construction, but on outbuildings and slave dwellings they might be left open.
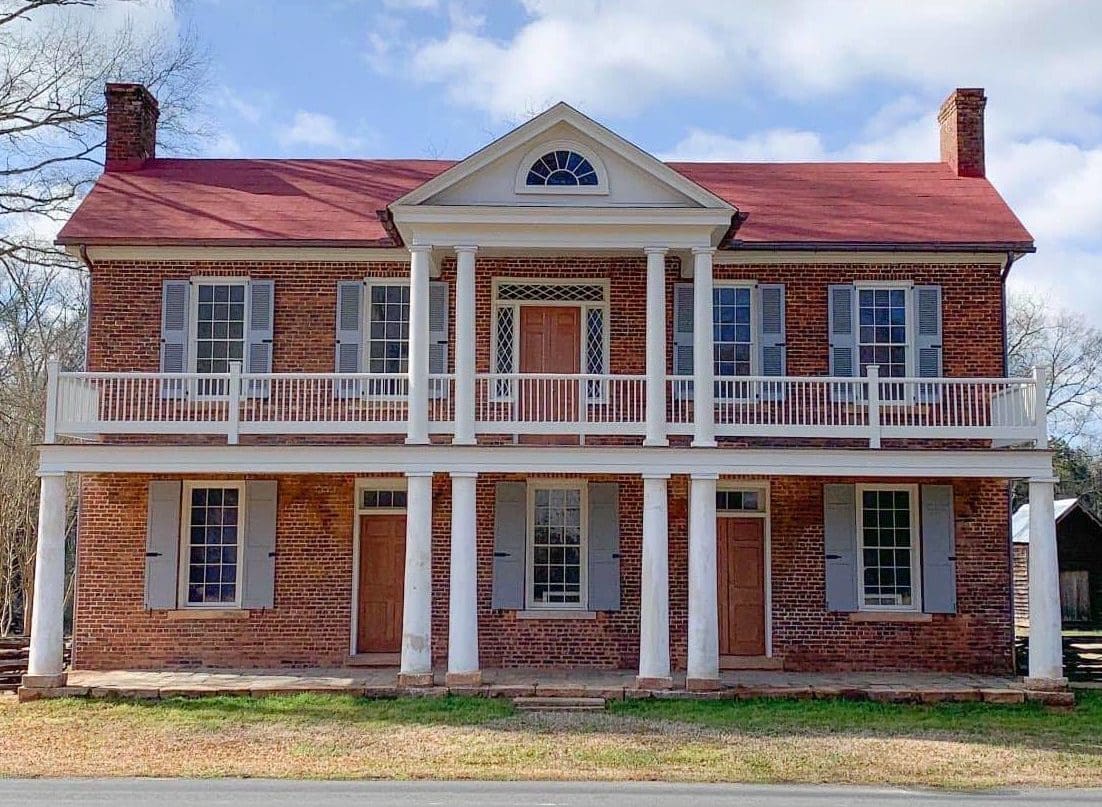
The Brick House
The “Brick House,” as it eventually became known, was constructed in 1843 and served a variety of domestic, civic, and commercial purposes in the Brattonsville community. The Brattonsville Store occupied the largest room of the first floor and carried an inventory of dry goods, groceries, clothing, farm supplies, and hardware. Aside from serving a mercantile function, the store was the center of the broader community as it also served as a post office until 1852 and a voting place through 1861. However, the Brattonsville Store served a grim purpose on March 7, 1871 as the site of a coroner’s inquest into the murder of South Carolina militia Captain James Williams.
James Williams was born into slavery in 1830 and, by 1858, was being rented to the Brattons. In 1865, he escaped from slavery at Brattonsville and joined the Union Army. Following his return in 1866, he became an active civil rights leader and a vocal critic of the Reconstruction Era Ku Klux in York County. In 1869, Williams was appointed captain of a state-established militia near Brattonsville. Though the militia was meant to be integrated, many whites refused to enlist which resulted in an exclusively African American militia.
In the early morning hours of March 7, 1871, the Ku Klux raided James Williams’ home near Brattonsville and lynched him. Later that day, the York County coroner took Williams’ body to the Brattonsville store at the Brick House to perform the inquest. On November 23, 2021, the Brick House was opened for public interpretation for the first time with the exhibit Liberty & Resistance: Reconstruction and the African American Community at Brattonsville 1865-1877 which details the Reconstruction Era in York County, with a special focus on the life and legacy of Capt. James Williams and the recreated Brattonsville Store outfitted with reproduction merchandise to convey how it would have looked in 1871.
Forest Hall
The two-story, Italianate house with three-story tower, was built on a raised basement by O.P. Cranford for John Simpson Bratton Jr. and his wife, Harriet Jane Rainey Bratton, between 1853 and 1854. Family manuscripts indicate that the house was first known as Forest Hall. In 1958, the house was purchased by Mr. and Mrs. R. F. Draper, from the heirs of the Bratton Family. Mr. Draper’s estate sold Forest Hall and its surrounding acreage to Historic Brattonsville for its preservation in 1995.
Forest Hall has been a well-known feature of the York County landscape for years. In 1999, the house was used by Columbia Pictures for the major motion picture entitled, The Patriot, starring Mel Gibson and Heath Ledger. Between 2006 and 2009, Culture & Heritage Museums of York County completed an extensive rehabilitation project to modernize amenities inside Forest Hall for use as a rental venue for private and public events. Although Forest Hall is not open to the general public with paid admission to Historic Brattonsville, it is periodically opened to the public as part of special programming and tours.
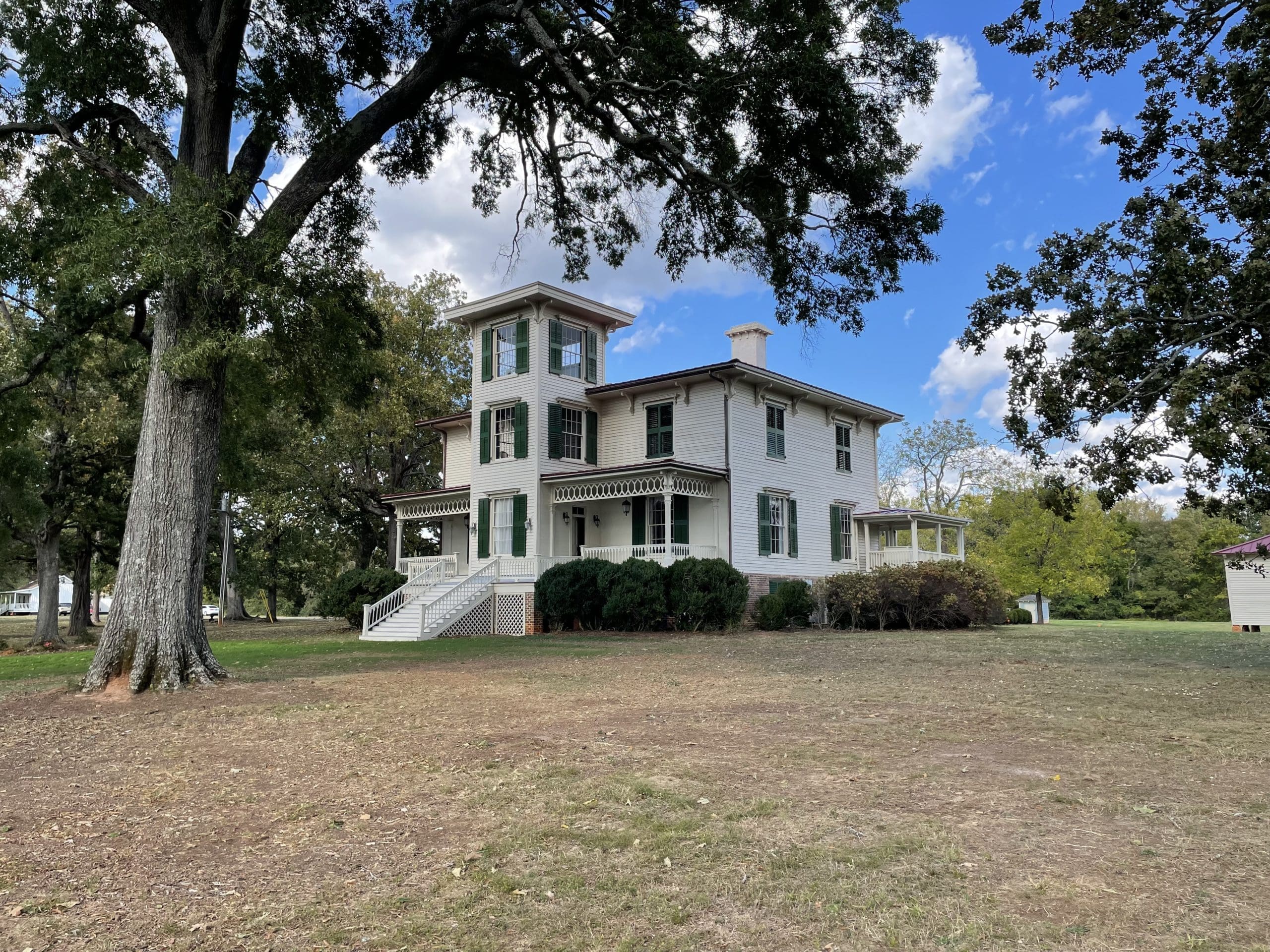
Other Structures
Kitchen
One of the three reconstructed brick slave houses, the kitchen was rebuilt on the foundations of the original structure following the completion of archeological investigations in the 1990s. This building would have been a beehive of activity as the center of food preparation for the Bratton family in the 19th century. The enslaved cooks were highly skilled and capable of creating elaborate meals for the Brattons and their visitors. Aside from serving as a workspace, it was likely the home of the enslaved cook and their family.
Dairy
The Dairy is one of the two original brick slave houses at Brattonsville. It is believed that the first floor was a home and workspace for an enslaved family charged with domestic tasks. The ventilated, partially submerged cellar was likely used as cool storage for the dairy, especially butter, produced on the plantation. In 1850, Harriet Bratton owned 27 milk cows from which her enslaved people produced 900 pounds of butter.
